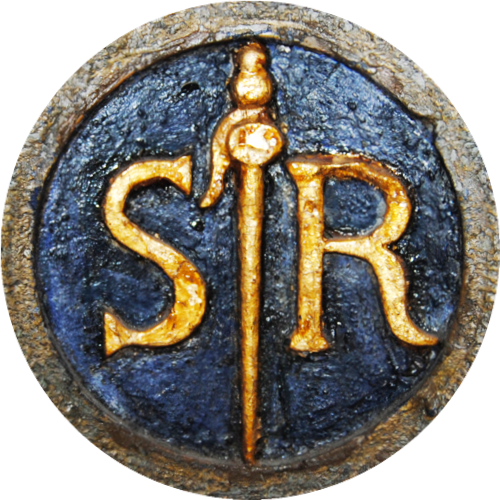
Church
San Rocco is the only Venetian confraternity church also designed as a sacrarium for the remains of its titular saint. The body of St. Roch, preserved within the high altar, has been since its transfer to Venice in 1485 a constant site of pilgrimage, thanks to its miraculous protective powers against the plague.
The Building of the Church
A first church, subsequently abandoned, must have been already built by 1485. The new church, designed by the proto (in-house architect) Pietro Bon in 1489, has been radically altered over the centuries. Jacopo de’ Barbari’s panorama (1500) shows a very modest structure. Bon’s ground plan, a single nave (illuminated by four high lancet windows on each side) with three apsidal chapels framed by pilasters, belongs to the Venetian tradition of monastery churches (like Santa Maria dei Servi, Santa Maria della Carità or San Gregorio). But while at San Rocco the side chapels are simple cross-vaulted apsidal spaces, the central chapel, intended for the altar containing the remains of the saint, is a majestic square, again apsidal, but topped with a cupola over spandrels.
The high altar and the relics of St. Roch
In March, 1490, within a few months of building work getting underway, the left-hand side-chapel of the presbytery had to be finished and ready to receive the remains of St. Roch which were to be translated from San Silvestro. The body would continue to be accommodated under an altar later dedicated to the Holy Sacrament until March, 1520, when after a solemn procession it was placed in a provisional altar which had been earmarked to receive it since 1493. A competition for the construction of the eventual high altar was won in 1517 by the Bergamo stonemason Venturino Fantoni, who designed an innovative ‘reliquary-altar’, based on a type of funerary monument in the form of a triumphal arch, developed in Venice chiefly by the sculptor-architects Pietro and Tullio Lombardo. The reliquary-altar is the focal point of a complex mise-en-scène centred on the veneration of the saint, involving the whole chapel, with its frescoed cupola and apse (cycle begun in 1528), and wall canvases commissioned from Jacopo Tintoretto in 1549.
The 17th & 18th century alterations
The subject, after 1680, of structural surveys to monitor its stability, the church was eventually almost entirely demolished and rebuilt between 1726 and 1733 by the architect Giovanni Scalfarotto who kept only the fifteenth century chancel and the ground-plan of the old nave. During the works, all the pictures were taken down and later repositioned, a number of frescos were detached from the walls using a new technique and all the existing altars (including the one dedicated to St Anthony which had been reconstructed only thirty years earlier) were dismantled and rebuilt.
