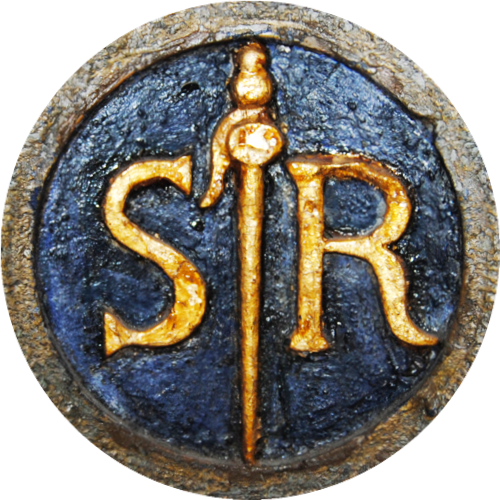
Scuola Grande
The definitive decision to erect a large building to house a new headquarters for the Scuola was taken only in 1517 with the hiring as proto (in-house architect) of Pietro Bon, who may have had to comply with a pre-existing plan drawn up by the Scuola’s governing body.
The 1517 plan
This was a strictly traditional model, common to other Venetian Scuole, consisting of two halls, one above the other, taking up the main body of the building:
A Ground Floor Hall, divided into three naves by two rows of columns, accessed via a main door onto the campo;
An Upper Hall, a large single room, intended for meetings of the Chapter and called for that reason the Sala Capitolare.
To the side this gave onto a smaller hall, called the Sala d’Albergo, destined for the regular meetings of the Banca, which, together with the Zonta, constituted the narrower executive committee of the confraternity. This space was constructed over a porticoed passageway called ‘dei Morti’ (‘of the Dead’) which opened onto the campo via a secondary door in the facade.
The two main halls are now connected by a great staircase which replaced the original dog-leg stairway composed of two longitudinal flights along the side wall, built before the end of 1525 and later demolished.
In 1520 disagreements arose between the proto Bon and the Scuola’s building commissioners who were insisting on the raising of the lower floor. This led to a parting of the ways.
Sante Lombardo proto (1524-1527)
The new proto, Sante Lombardo, was appointed on June 3rd 1524, on two conditions – this being his first assignment – that he would be assisted by his father Tullio and that he would stick rigidly to the instructions of the Scuola’s provosts. He finished off the roofing of the Lower Hall and raised the eastern and northern walls of the second floor, overseeing to the sculpting and mounting of the majority of the mullioned windows, following a design reminiscent of classical models, and above all saw through the whole southern facade overlooking the canal, overcoming notable stability problems, a genuine masterwork for which his father Tullio must take some of the credit.
Antonio Scarpagnino (1527-1549): the new facade and the new staircase
The roofing of the Upper Hall and the Sala dell’Albergo were already underway in 1527 when the Scuola decided to appoint a new proto, Antonio Abbondi, known as ‘lo Scarpagnino’, who was then at the height of his career and to whom we owe the existing appearance of the building, with his twofold decisions to embellish the facade with eight detached columns and to install a new imperial staircase.
Scarpagnino’s most important task was to complete the campo-facing facade with the insertion of five windows and the addition of eight columns detached from the facade wall in ‘triumphal’ fashion as in ancient Roman arches, and following a ‘hint’, it seems, from Jacopo Sansovino.
For the construction of a new staircase, at once more functional and more grandiose than its predecessor, it was necessary to acquire some adjacent land and demolish the old brick and wood dog-leg stairs, while executing a wooden model that envisaged a structure consisting of two separately accessed barrel-vaulted initial flights leading to a common landing and a central barrel-vaulted second flight reaching the Upper Hall. The project was approved on June 21st, 1545, and the work was completed in 1550 under the supervision of Giangiacomo de’ Grigi, following Scarpagnino’s death in 1549.
Subsequent alterations
On September 9th, 1560, Giangiacomo de’ Grigi signed off on the building work, which can be considered as more or less finished at this date.
In the eighteenth century Giorgio Fossati added a Treasury on top of the imperial staircase, clearly visible on the western facade overlooking the Campo di Castelforte.
Between 1882 and 1885 the architect Pietro Saccardo oversaw the replacement of the flooring in the Upper Hall.
